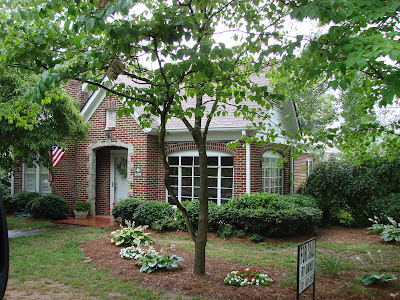So, I officially admit that I am the worst blogger on the face of the planet. I just didn't take to it like I thought I would, but several people have commented on my lack of postings, so I am trying again. We have actually done ALOT since the last time I posted. So, you might want to get comfortable...
We installed the subfloor,took out the door, framed up the walls, completed the plumbing and the electrical, and most recently removed the outside stairwell. Not to mention, we got our tub back after the reglazing, and it looks awesome. We also got our buffet (turned vanity) from getting a new top, and it looks great too. We also picked out and orderd our lights and medicine cabinents for the bathroom. We had our inspection earlier this week and will put up drywall tomorrow! Now, here's a few pictures of the progress...
Here is the floor being layed.
The expert wood cutter in action as we frame up the walls. Thanks to my new measuring tape complete with flashlight and sticky notes, this task was super easy, and I could remember all my measurements because I could write them on the sticky notes!
There's the first wall that went up - that divides the bedroom from the bathroom and closet. (notice the door is still in this picture. You'll see that big transformation soon.)
Here's a look through the trees to remind you what the side of the house used to look like. That stairwell went up into our back room and of course we didn't want a door to the outside in our bedroom, so now it has come out and turned into a window.
Here's a look mid-renovation. You can see the door is gone and the stairs are being demoed.
Here's the final project. We do still have to rebrick sections and eventually that dirt portion will be concreted to extend the driveway.
Here's a look from the inside. This completely transformed the look of the room - getting rid of that door and adding more light and more space since the door used to come into the room farther. Remember what it used to look like here...
This is a different shot of the wall that divides the bedroom from the bathroom and closet The first big opening is the door to the bathroom and the second opening (by the trashcans) is the door to the closet.
This picture is from the bedroom looking into the bathroom. The tub will sit straight ahead in front of the window. The vanity will be to the right and the toilet and shower is to the left.
This is a picture from the kitchen down the newly created hallway. To the right is our bedroom and to the left is the pantry. This window is what all our windows used to look like. See the previous picture for a good shot of our beautiful new windows.
This shot is standing in the bedroom and looking into the closet.
This shot is standing at the window in the bedroom and looking back through the bedroom. The door opens into the hallway and the door across the hallway is the pantry.
This is the door that used to connect one bedroom, which we currently use as our office, to the back living area. We, of course, didn't want the two bedrooms to connect, so we took out the door and will have to patch the space where the door used to be.
So, in a nutshell that is where we are on our master suite renovation. Drywall will be put up tomorrow and then you will really get a feel of what it is going to look like. We may also try to go tomorrow to pick out the tile for the bathroom floor, which I think will be the next project.
And, just because we think he is precious, enjoy this photo of Reggie on Halloween...



















































