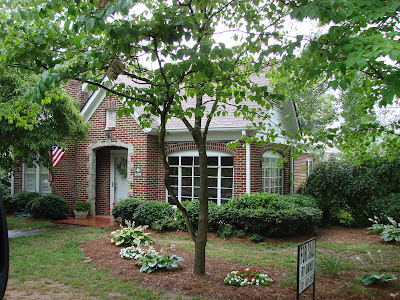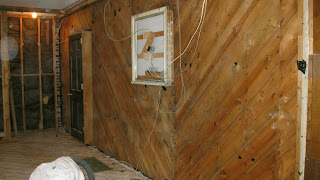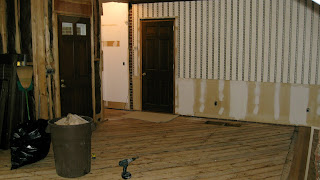So, after several days, here's what it looks like now. This first picture is the new doorway in the kitchen leading into the hallway.
The next two pictures are of the bedroom. This first picture is standing in the doorway looking through the bedroom.
This bedroom shot shows the back wall of the bedroom with doors to the bathroom (first door from the left) and closet.
Here's a picture looking into the closet.
Here's one looking into the bathroom.
And, here's one standing at the back wall of the bathroom looking towards the bedroom. The door you see is the water closet.
Typically around the holidays the construction business slows down some because people don't want their houses torn up for company. This does two things for us - it gives Kevin more time to work on our house, and it frees up the other people we need to come help us with our house. So, we are on a roll and plan on pushing ahead.
This weekend we painted the whole area, and we chose a green color for the bedroom and bathroom. It is called Georgian green, and here's a picture. We are going to paint stripes in the bathroom to give it a little different look from the bedroom. Although, this picture doesn't really accurately portray the true color, you get the idea.
The hallway, closet and pantry are all painted Brown Bread, which is the same color we have in our living room and other hallway area. You may notice that guy standing outside the window. The brick masons are at the house today putting up the brick around the window that we removed when we took out the door. Also, the hardwood floor guy is coming by today to look at our space and will hopefully install the hardwoods tomorrow and Wednesday.
I do not have a picture of the office, but will post one soon. The old door is patched, and it is painted. You would have never known there used to be a door there and it makes the room look completely different.
We have also ordered our tile for the bathroom. It should be here after Thanksgiving, and then we will move on to tiling.




















































