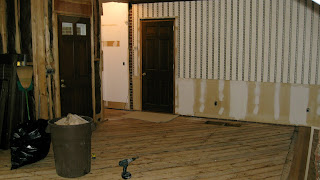Last weekend we took down all the wood paneling, pulled out the built-in bookcases, and removed all the trim. We also removed all the wood plantation shutters and plan to put them up on craigslist.com if you know of anyone who needs some wood shutters.
This project was definitely time consuming and took some strength! Kevin tackled the built-in bookcases, while I started on the walls. First thing I learned - start at the bottom and work up. First I took off all the shoe molding, then I removed all the baseboards and took all the trim off around the windows and the doors. Kevin also took off all the crown molding, which we plan to save, paint and reuse because it is in good condition. That was definitely a job for the contractor of the family because once my pieces came off, they weren't really in saving and reusing condition. Once, all those pieces were removed, it was time to pull off the wood paneling!
There I am with my crow bar pulling down all the paneling. See how far I have gotten! Check out that pile of trash behind me. For the most part, all of the wood came down very easily. Look how much brighter it is in there already.
Once all the paneling was down, it was time to pull out the framing for the closet and remove some of the framing where the wall was built out for the bookcases. The framing around the closet proved to be a little too much for me - power tools were needed. So, Kevin tore that out.
See how that wall juts out past the corner? That little section needed to be pulled out. So, we hammered away on it until it broke loose.
Next, remember how we pulled up the carpet to find partical board, not plywood, well, all the partical board had to be pulled up, which apparently was quite a task. Each board did not easily pull up,but instead, disintegrated. Let that be a lesson that you should not use partical board under your floors - very bad idea. The funny thing is that the partical board is more expensive than the plywood at Home Depot. The only thing I can think is that they thought it is more expensive therefore it must be better.
So, we are down to the studs and the original subfloors. You will notice that we still need to take the drywall off that one wall, but other than that, we are ready for the next step of the process, which involves bringing in the professionals who can do our HVAC and plumbing.
The airconditioning guy came yesterday morning to work out a plan for the placement of the air ducts, and we measured out all the rooms to make sure everything worked out in the actual room. I know there were a lot of pictures, but we accomplished a lot. This week we plan to take down the dry wall and cut holes in the floor where the airconditioning can go.











2 comments:
SO exciting! However, I think you should rename the blog "Our Home Makeover: A Study in Rear Views" HA! (how 'bout some shots facing the camera??)
i'm just wondering if the work would get done more quickly if there wasn't blog and picture time. just kiddin...i like the blog.
Post a Comment